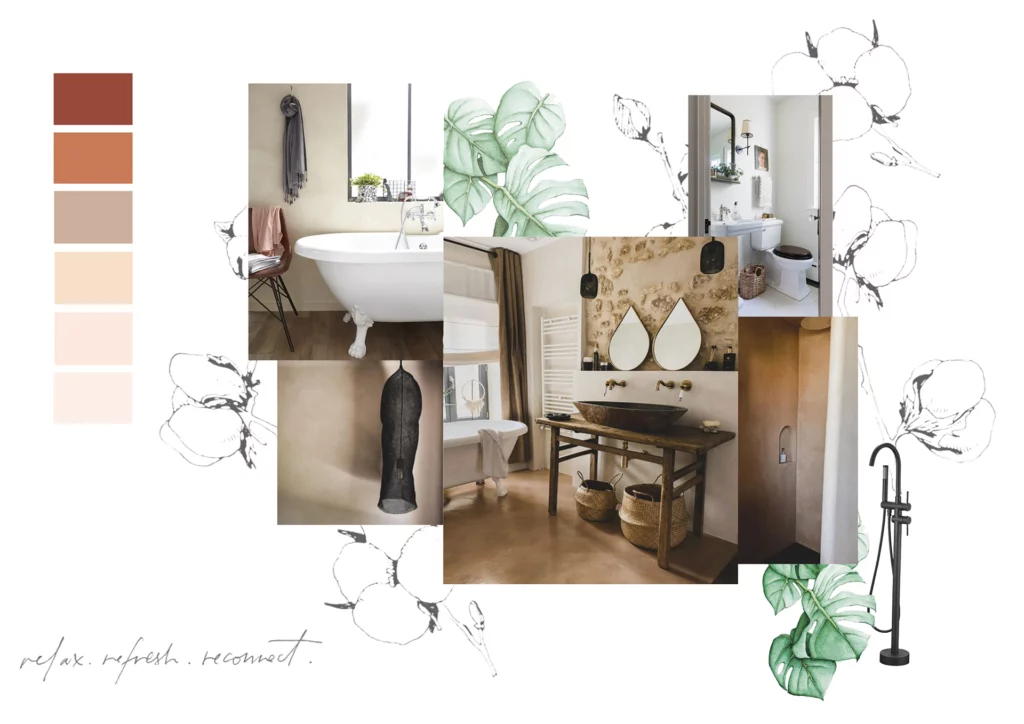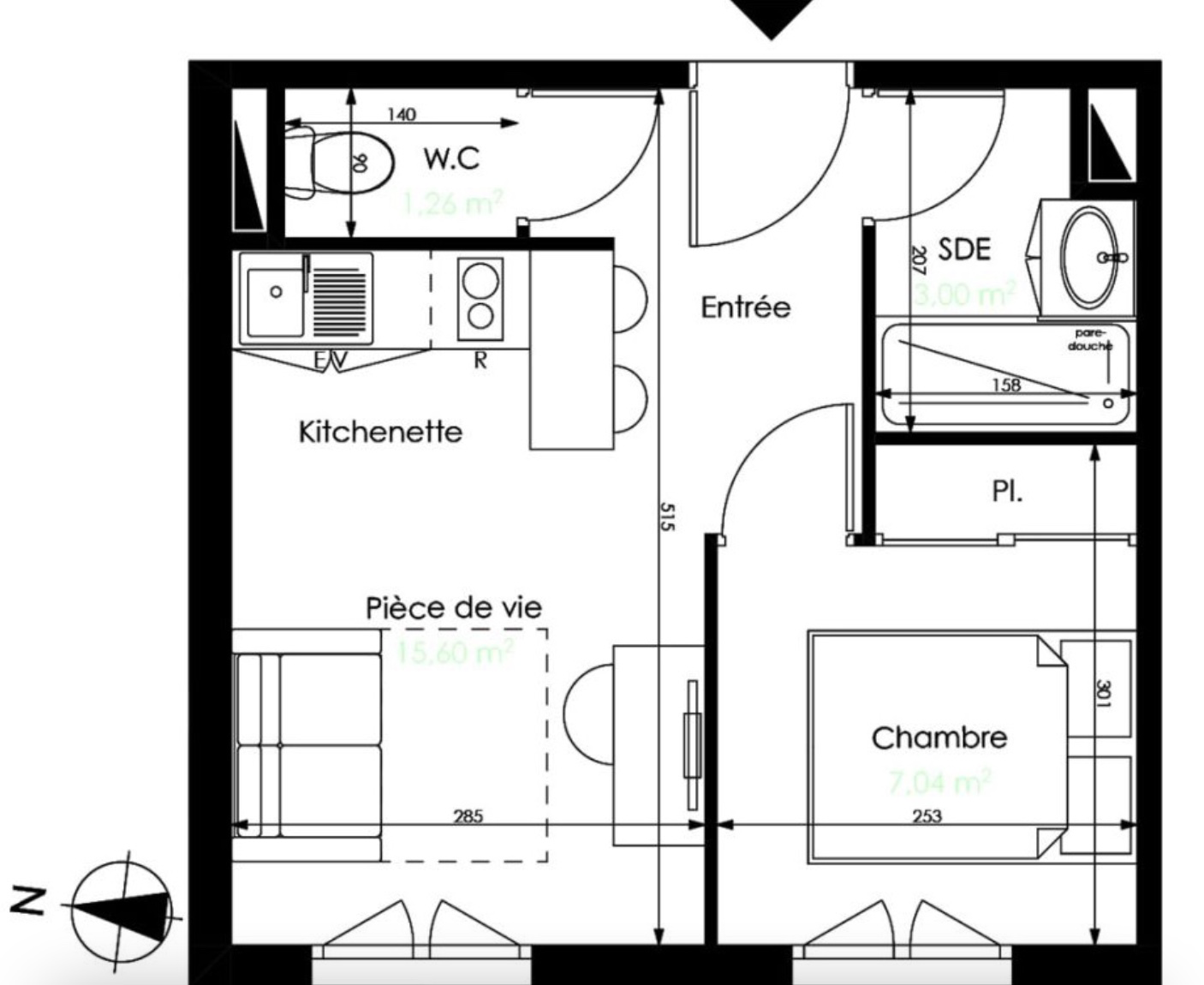Public
Services à la carte
Moodboard
Visual representation of an idea or a mood.
It is a source of inspiration, a communication tool defining the aesthetics aspects of a project.
Materials board
Visual representation of materials samples, textures, colors and finishes.
Helps to visualize and harmonize the different components of an interior design.
3D color and material plan
Digital representation of an interior or exterior space from above, incorporating the choice of specific colors, textures and materials.
Allows you to visualize the final appearance of the project by showing how different surfaces, furniture and decorative elements combine.
3D sketch
Digital illustration made on Ipad by hand. Combining precise perspectives (angle of view and spaces defined with customers), play of shadows and lights as well as realistic textures and colors.
Allows you to project yourself vividly and in detail into a space.


Fixed-price services
Color or design/decorating consultation
Personalized expertise to transform and optimize your spaces considering your tastes and needs.
I guide you into harmonious choice of colors, materials and decorative elements.
Proposal of functional and aesthetic solutions. To help you create an interior that reflects your personality while maximizing the potential of your space.
Real estate purchase assistance
Assessing the potential of the property for you, I identify opportunities and constraints for renovation and propose optimized improvements.
Helping you estimate the real transformation costs, ensuring a clear and realistic vision, facilitating your decision-making and maximizing the value of your investment.
Home staging
I optimize the interior design, depersonalize spaces to create a neutral and attractive atmosphere.
I select furniture, accessories and colors that highlight the property’s highlights. More attractive to potential buyers, this maximizes the attractiveness of the property on the market and accelerates its sale at the best price.
Work *
* Option A: design
Thorough assessment of the existing condition of the property and exchange on your needs and goals.
I then produce detailed plans, sketches and 3D sketches so you can visualize the proposed transformations.
This folder may also include technical specifications, choices of materials and finishes, as well as a budget estimate, if necessary.
The completed folder will serve you as a guide for you to carry out your building work.
* Option B : réalisation
After completed your design folder, you can delegate the supervision of the project to me from the start of the work until its completion.
I coordinate the different trades, ensure that deadlines and budgets are met and ensure quality of execution according to plans and specifications.
I conduct regular site visits to check on progress and write weekly reports.
This service ensures smooth and efficient management of your project, minimizing risks and optimizing results. Pledge of a peaceful mind.
